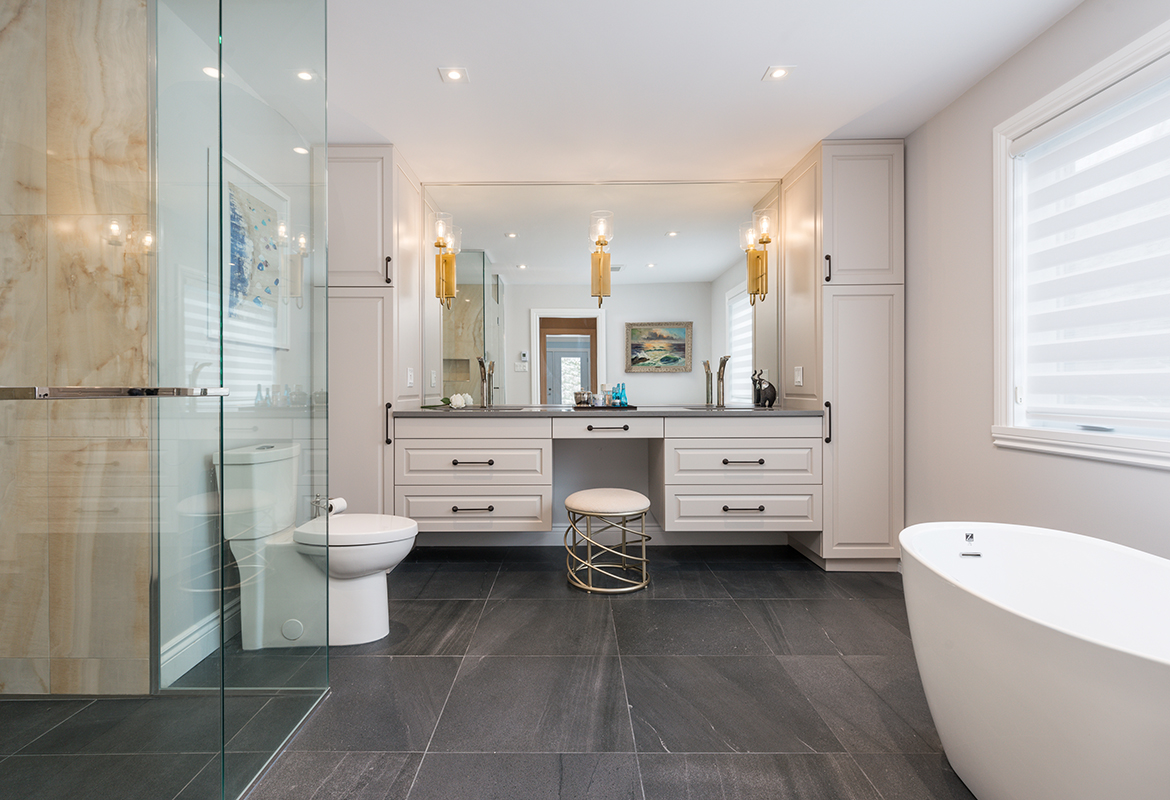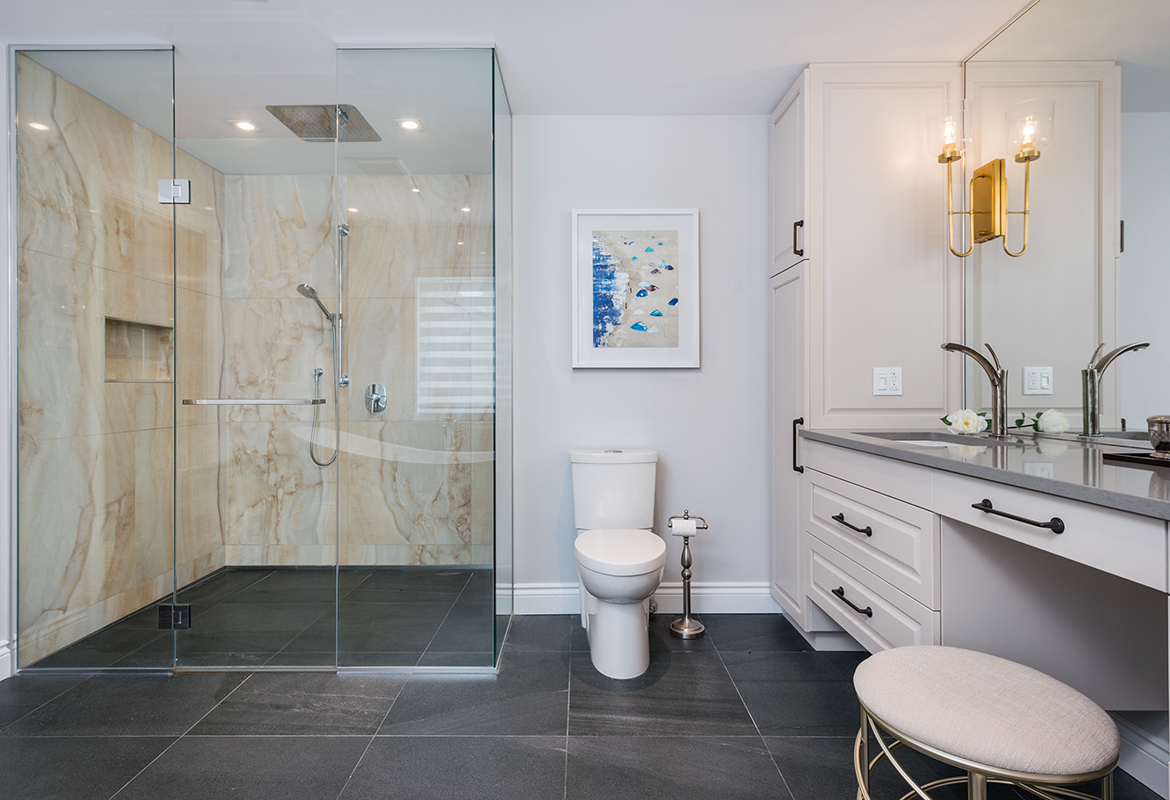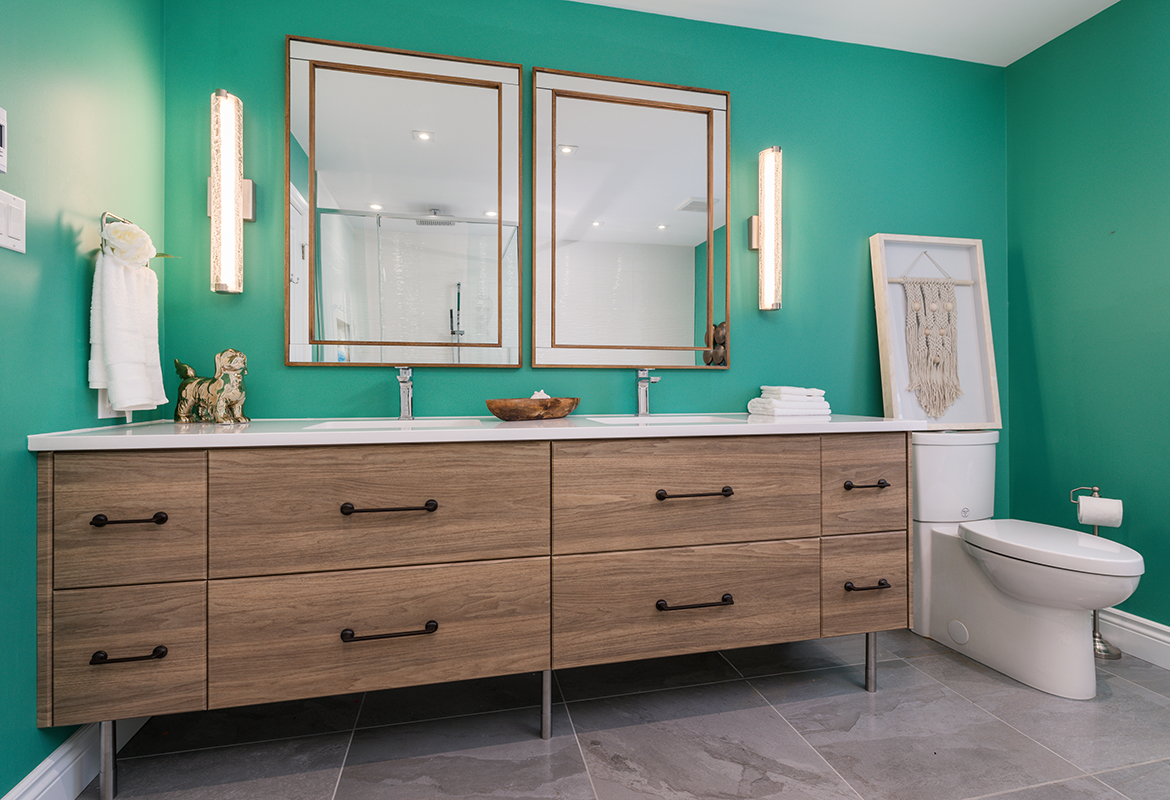For us great interior design formula is:
Balanced and well-thought-out floor plan + interior aesthetics which complement and emphasize the architecture of the space, purpose and function combined with innovation and technology! We recognize that great design starts with observation and attention to details.
Cedar project came across our desk when the first blueprints were done by architect. The clients have approached CRIO to rethink the layout and make a better use of the space. It’s a big house for a busy family with 3 amazing and active kids and a lovely German Shepherd.
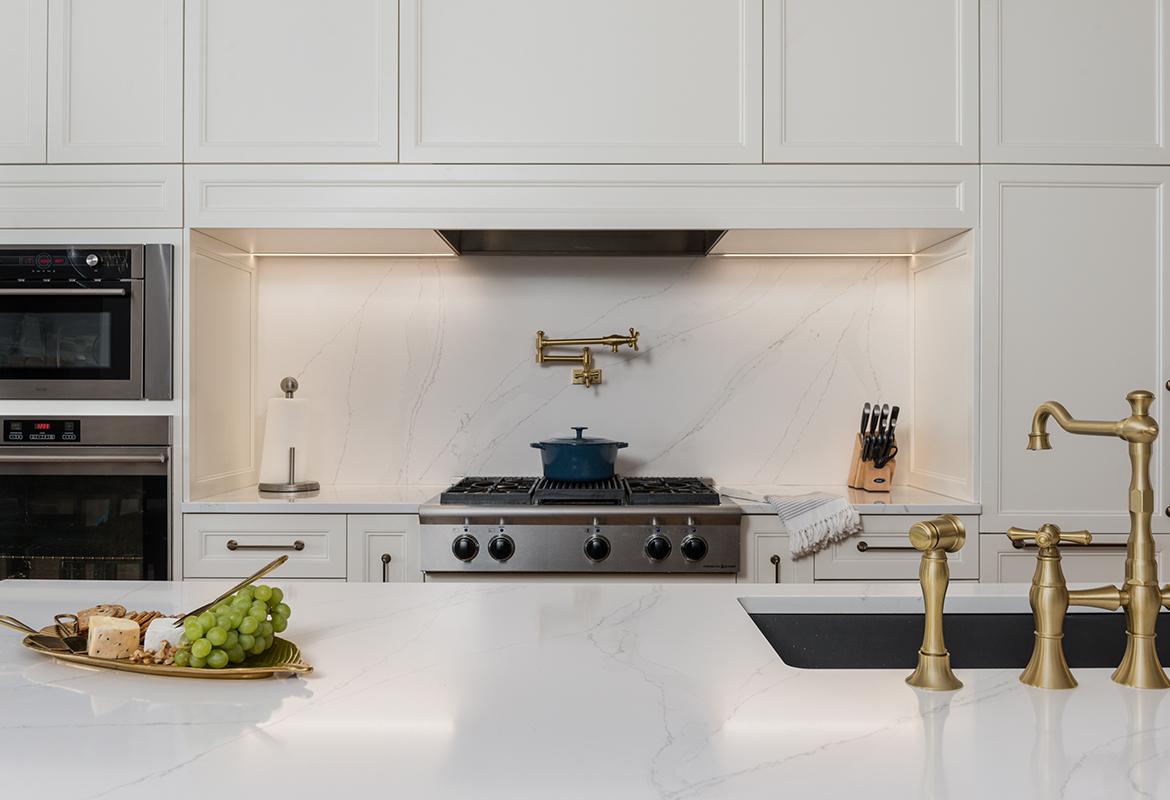
Kitchen and Dining area
We believe that the success of any project is based on a clear and structured communication. Our clients love to cook and spend great time with their friends and family entertaining in their home; thus the big functional kitchen and dining area was a must!
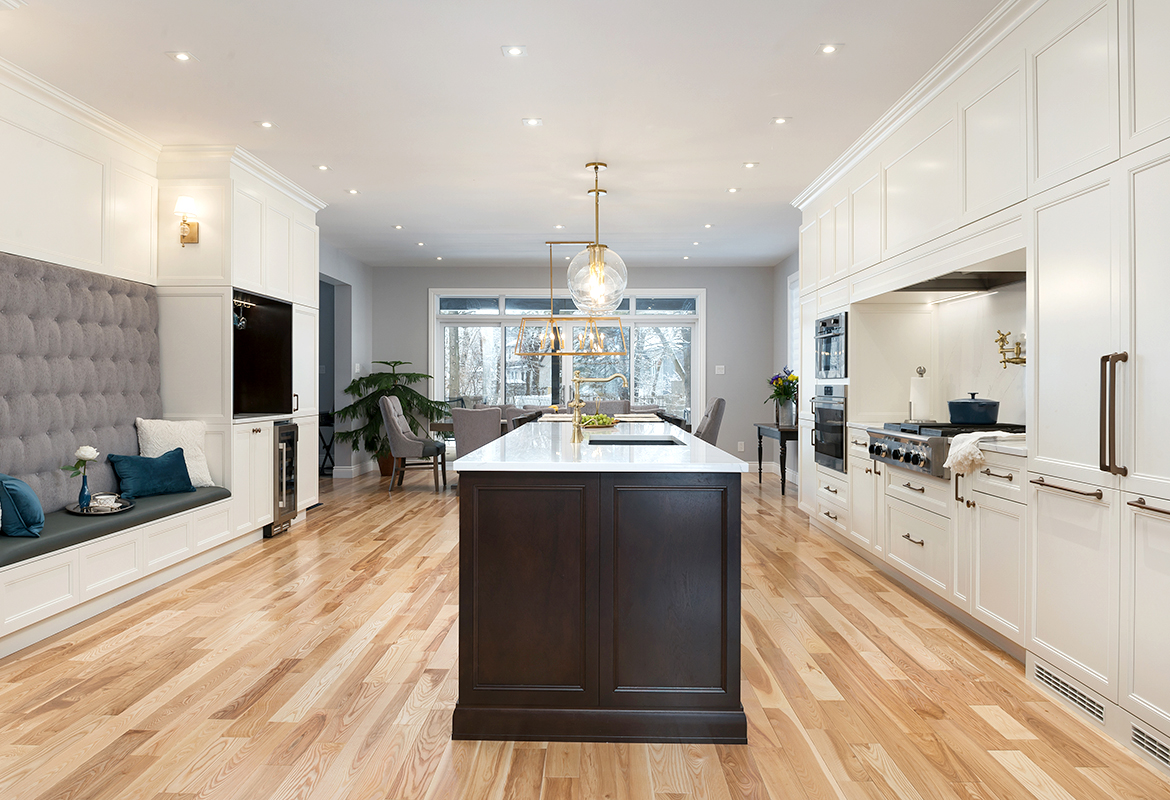
Kitchen is divided in 3 sections: first cooking and food storage, island - prep and cleaning section and drinks section –“coffee” bar and “wine” bar.
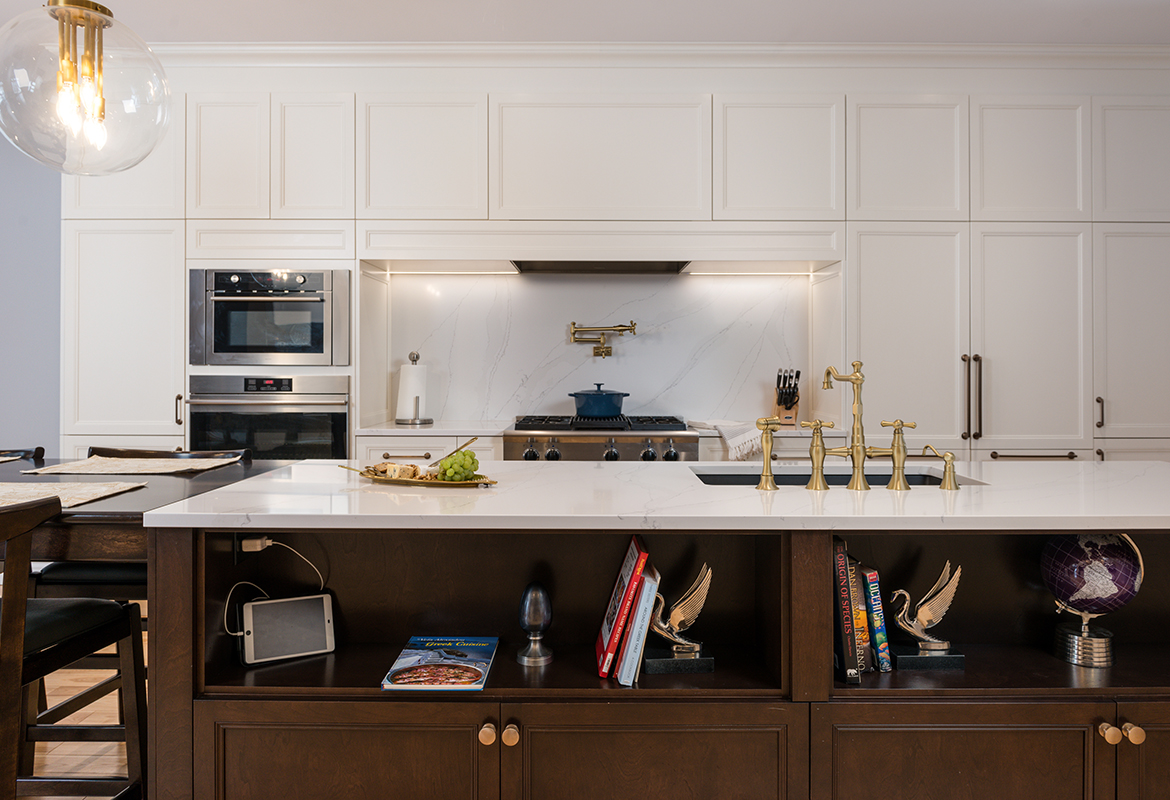
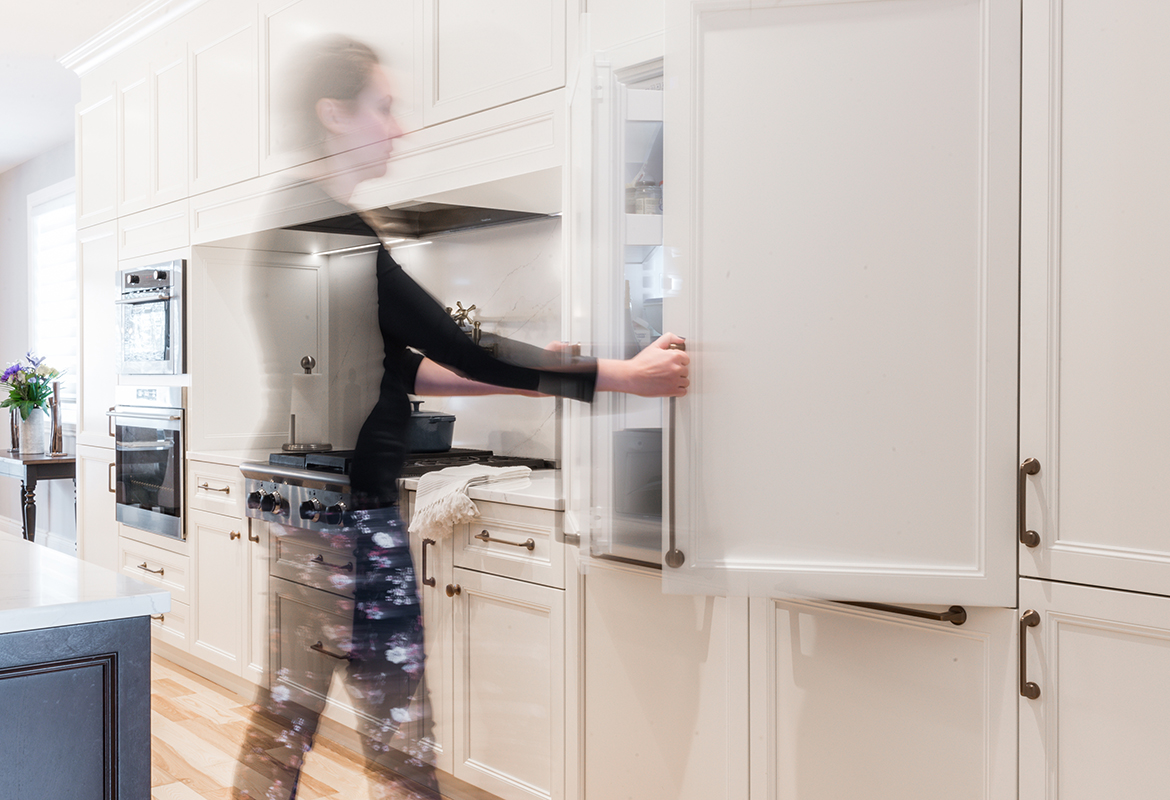
Each section of that transitional two-tone kitchen has its own unique features. For cooking section -we decided to go with all integrated appliances and bring focus to the 6 burner gas cooktop paired with beautiful pot filler in satin brass finish. Statuario quartz countertop and backsplash makes a great backdrop for dark wood island cabinets, bras faucets and anthracite Silgranit sinks. Island counter transitions from a quartz prep area to dark walnut casual dining table for 5. .
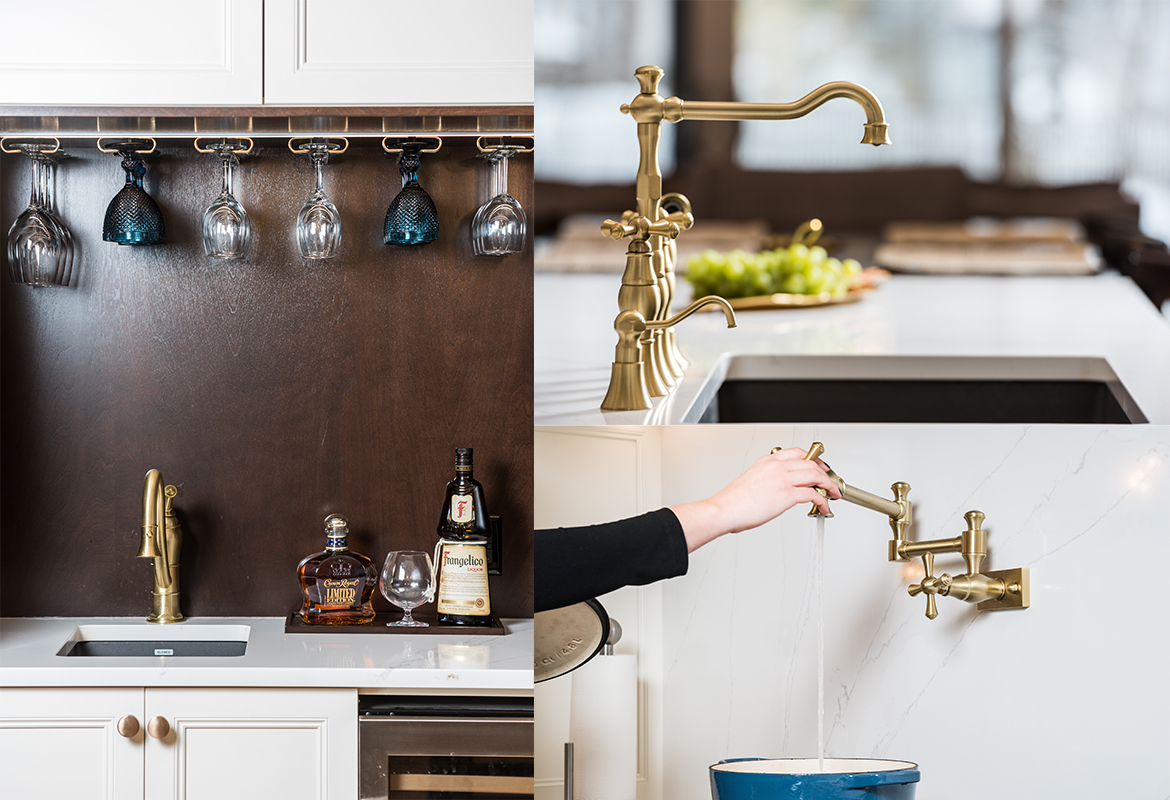
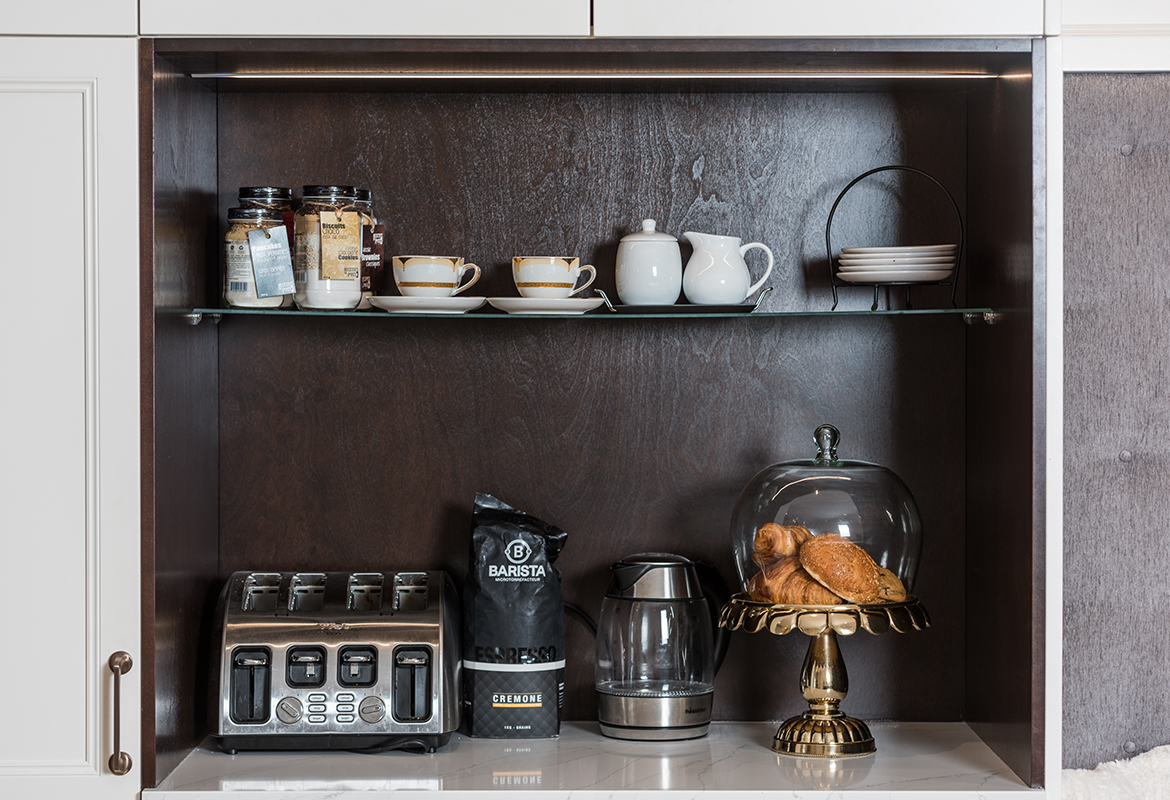
Drinks section is a great addition and a luxury of that space. Breakfast bar framed in dark walnut holds everything from coffee cups to a toaster. Wine bar is fully equipped with a bar sink , wine fridge and glass holders.
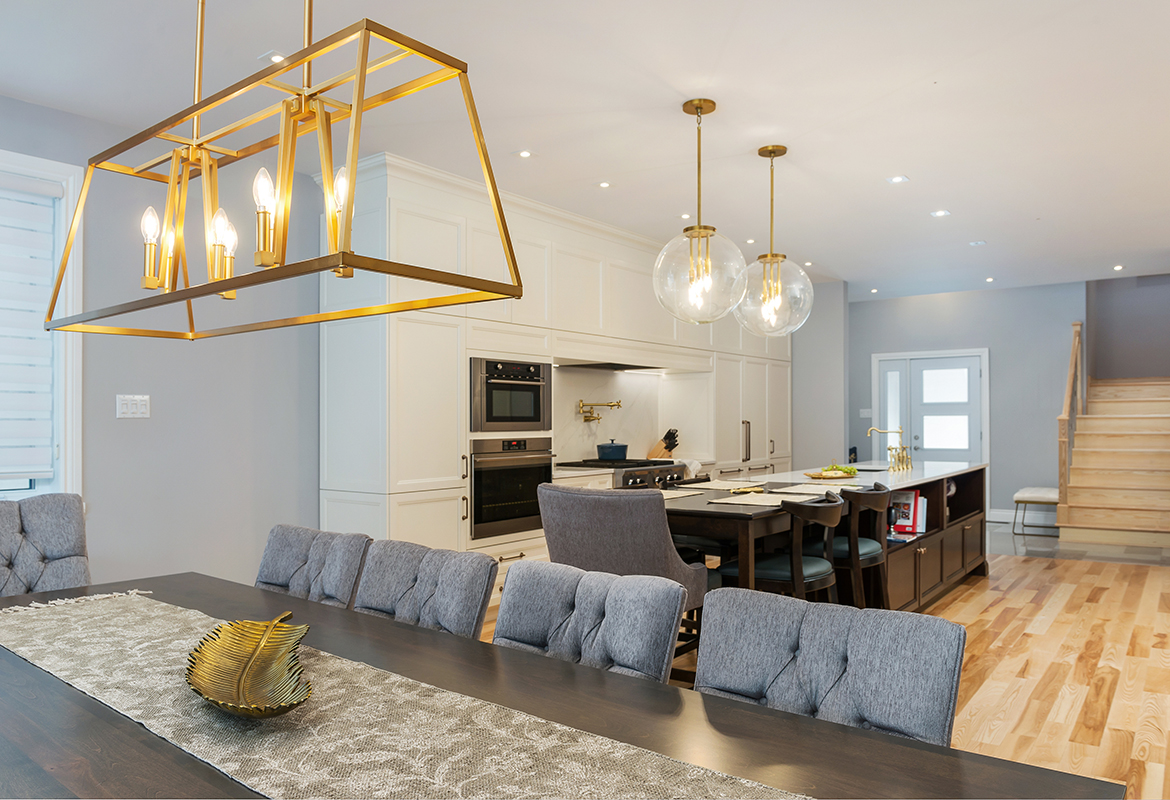
. We designed and build the table and chairs to comfortably seat 10 people.
To compliment the design of this area, we have used extra-large pendants over the kitchen island and large rectangular chandelier in the dining room, both in brass finish to flatter the interiors of the space. Lighting is very important to us as it brings the place together but we like to go a little beyond simple! Breakfast and bar cabinets have a recessed LED bar that activates on a proximity sensor. The wall lights in the custom bench create a beautiful ambiance for entertainment. And for general illumination, the recessed pot lights are strategically placed to create an even light spread throughout the space.
Hallway and main floor bathroom
Hallway gives a first impression of the house and we planned it to be equally beautiful and functional. Custom 5x9’ closet and diamond tufted bench with leather seat and paneled backing creates inviting yet sophisticated picture. Tile work for the floors it’s a combination of porcelain tile and beautiful stone mosaic + it’s heated! Dressed up with a beautiful contemporary suspension that is seen just as equally from the stairs.
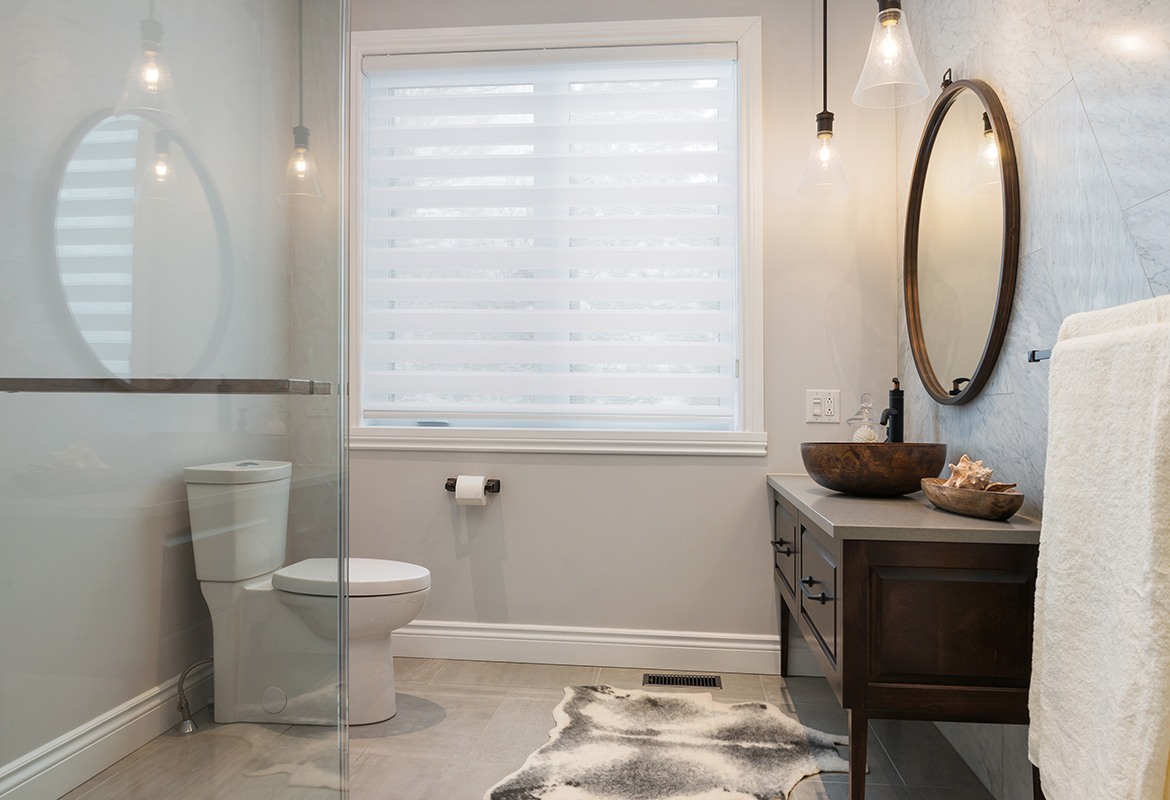
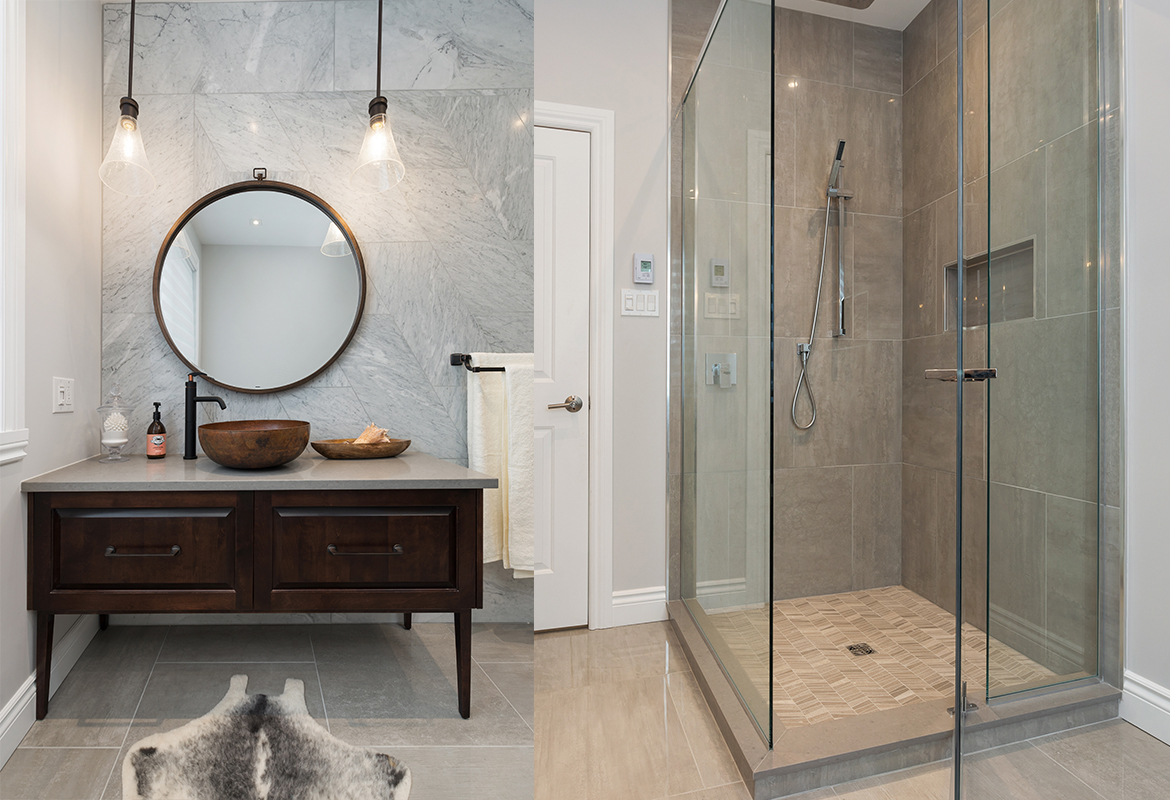
That floor flows to the guest bathroom which is chic and sophisticated with its timeless design. We adore every element of it from elegant wood vanity with tempered copper vessel sink to a gorgeous Carrera marble wall to simple and elegant pendants on each side of the stunning round mirror.
Master bathroom and Walk-in closet
Master bathroom is a sanctuary and it was designed to create a timeless chic comfort for our clients. Eleven feet long double vanity features linen cabinets, make up table and full wall mirror. To add the nice decorative touch, large wall sconces were installed over the mirror. This added a great function and metal finish of the sconces was purposely selected to bring warmth, elegance and décor to this beautiful room. Spacious shower for him, elegant and comfortable free standing soaking tub for her, who would ask for more!
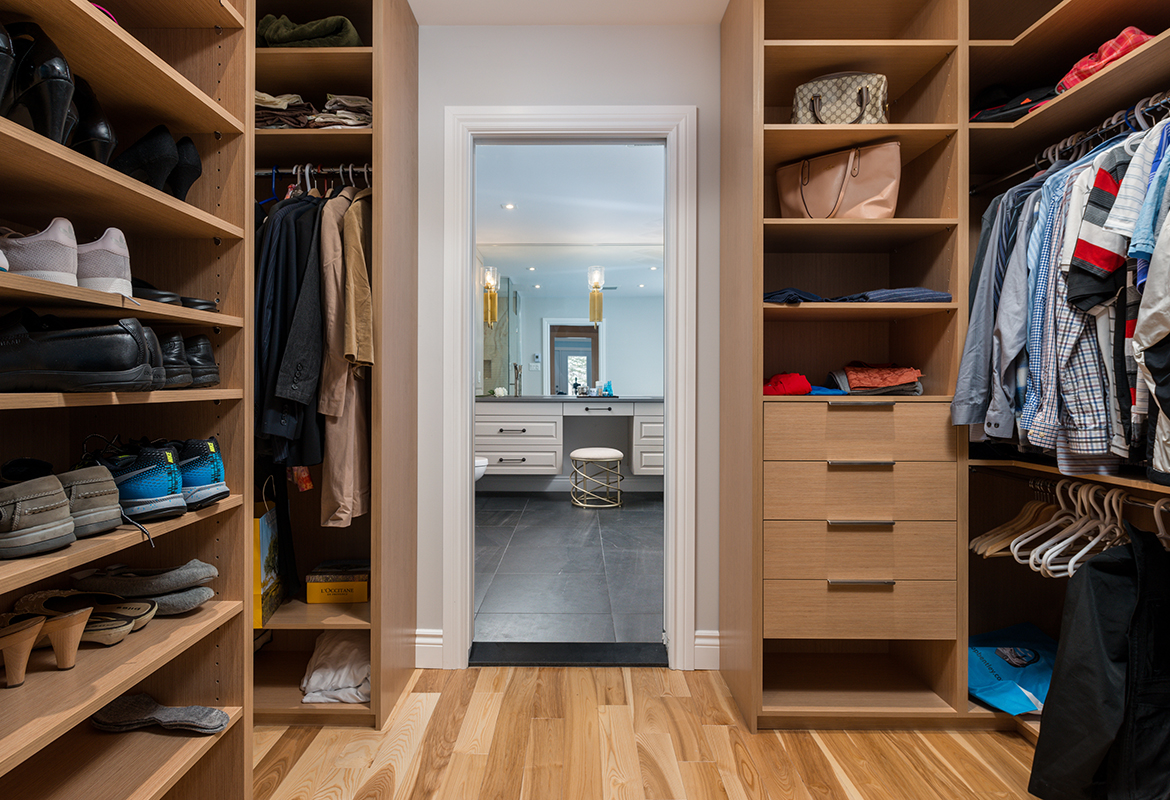
Custom Walk-in closet – every inch of it is well organized to maximize storage capacity.
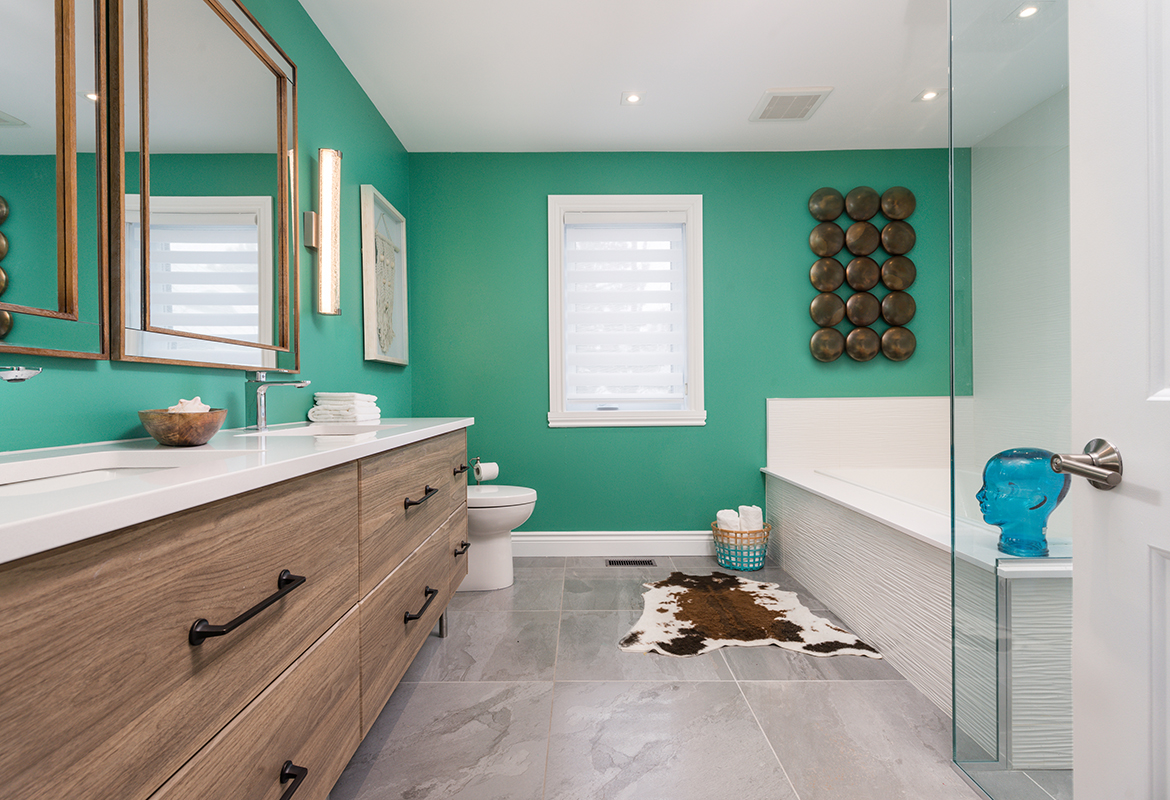
Kids Bathroom
Roomy four piece bathroom can handle any morning hassle! Contemporary, fresh and cozy. Grey and white tiles were wormed up with natural wood color double vanity and Emerald wall color. The wall lighting between the mirrors is perfect for the different needs these kids share and add the functionality and “young” feel to the interiors.



